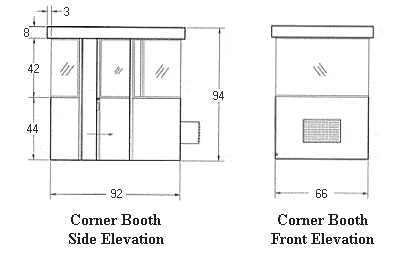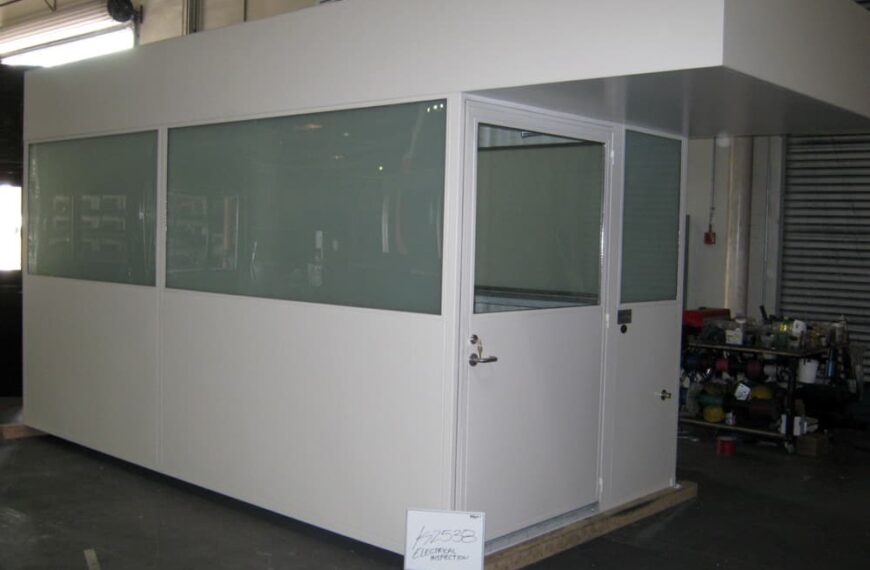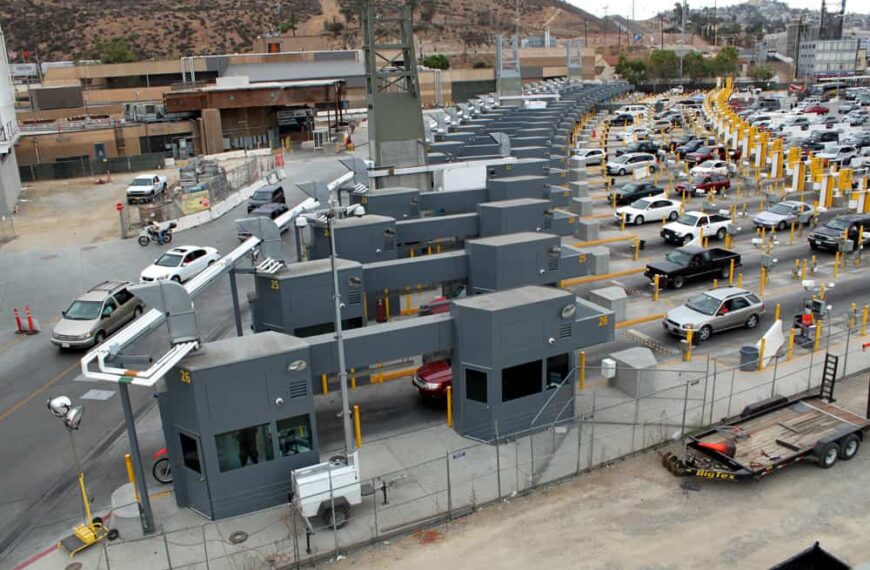Custom Ticketing Booths
Custom ticketing booths help streamline entry into venues and enhance the customer experience. From small prefabricated ticket booths for issuing admittance to buildings that can handle thousands of visitors, Delta Scientific can provide your solution.
Our Prefabricated Ticket Booths
Our prefabricated buildings go far beyond the standard boxy ticketing booth. They are perfect for accepting and issuing tickets, providing information, and managing crowds in both indoor and outdoor locations. Fully customizable, Delta prefabricated ticketing booths feature:
- French style windows
- National Electric Code compliant wiring (125 AMP, 120/240 Volt, 6/12 station, single phase)
- Sloped roofs
- Stucco exterior surface
Our CK1000 and CK568 custom prefabricated ticket booths are delivered fully assembled, so you can put them right into service. Their attractive exteriors complement most landscaping designs and provide a polished look.
Sizes
The most requested sizes of ticket booths are 48 inches by 72 inches and 66 inches by 92 inches for ADA-compliant buildings. These provide sufficient space for normal ticket operations. Delta will gladly work with you to find a building size that fits your needs.
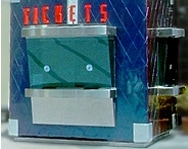
Delta Scientific Ticketing Booths in Action: Universal City Walk
Delta provided a fully custom ticket sales kiosk for Universal CityWalk in Universal City, CA. The booth was designed and installed by Universal Creative, the service provider for Universal Studios venues worldwide. It features a wheelchair-accessible counter and overhangs to protect guests from rain.
According to Universal Creative’s John Myklebust, head of new tenant development and other CityWalk projects, “We were looking for a vendor who could produce a prefabricated, weather tight, secure building which would also fit into the visual excitement of CityWalk. Though our primary goal was to make the ticket-buying process easier for our guests, the kiosk also needed to have an exterior finish of a special skin to allow for custom color and signage.”
The kiosk provides a comfortable and secure environment for employees while serving as a visually exciting and eye-catching facility for the millions of people who visit each year.
Custom Ticketing Booth Specifications
PWe manufacture prefabricated ticket booth buildings to your specifications, shipped fully assembled and ready for installation. Our standard designs are ideal for a range of applications, including:
- Guard booths, parking garages, industrial complexes, and commercial buildings
- Information kiosks in public spaces
- Ticketing booths at stadiums, entertainment complexes, and parking areas
Delta’s included features meet all structural, electrical, and safety standards. We can also customize your design to meet specific site needs.
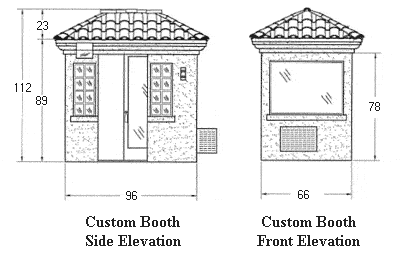
Structural Members
All structural members of our prefabricated ticketing booths meet or exceed ASTM A500. We use 2-inch x 2-inch x .083-inch steel tubing and 14 GA galvanized and pre-primed sheet metal on our buildings.
Exterior
We fabricate the siding or swing doors from structural steel. Steel window frames come with ¼ inch clear or tinted tempered safety glazing. We can install specialty glass in custom booths for added protection.
Metal surfaces are primed and painted following the standards established by the Steel Structures Painting Council. We use a corrosion-resistant primer with a finish coat of two-component industrial paint. This provides good fade, impact, and chemical resistance in your chosen color.
Electrical
We use UL-approved electrical components and install them in our ticketing booths according to standards established by the N.E.C. Each ticket or guard booth comes equipped with a fluorescent light fixture with two 40-watt tubes and a single pole switch. Standard booths also have a heavy-duty steel counter with an electrical access port and an electrical cabinet with duplex outlets, 125 AMP, 120/240 volt, 6/12 station load center, and a 1500-watt heater.
Full Customization Available
Our design team at Delta can add features such as air conditioning, sliding windows, insulation, and flooring to customize your design. Contact us at (661) 575-1100 to discuss your project needs and customize your ticketing booth design.
Request a Quote
Custom Prefabricated Ticketing Booths Designed To Meet Your Needs
Delta Scientific has over 50 years of experience designing and manufacturing custom access control solutions for universities, entertainment venues, office buildings, industrial complexes, transit centers, and parking structures. Our team can create a custom ticketing booth to meet your project requirements. Request a quote to get started.

